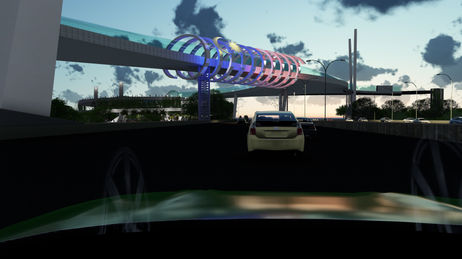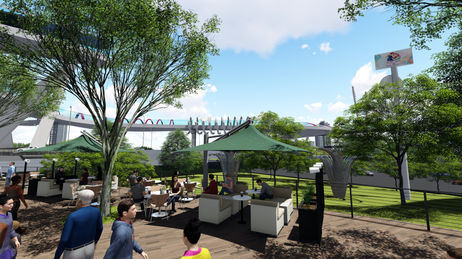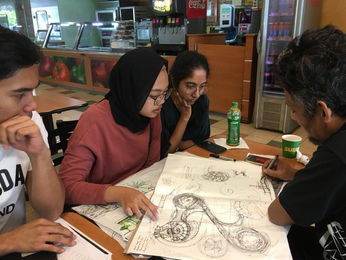



iDEA Symposium + Competition
2019
Successfully gained the Second Place (First Runner Up) on the iDEA Symposium or the Intellectual Development Economic Appraisal Symposium is an event held by RISM (Royal Institution of Surveyor Malaysia) in Quantity Surveyor Division on November 2019. This event is a place for sharing and discussion about invention and innovation. The competition was held in tandem with the symposium itself.
The Symposium aims to provide a platform for undergraduates (Built Environment) with the unique opportunity to exhibit the new invention and innovation on Professional Practice. This platform not only for Quantity Surveying students’; but it also involves Architecture, Civil Engineering as well as MEP Engineering to work as a team to make the project success.
Upgrading Works for the Interchange of Federal Highway and Persiaran Sultan
Project Scenario
With the local authority as the employer, the RISM QS division is appointed as the client representative. The project is to propose an upgrading work for the interchange of the Federal highway and Persiaran Sultan. Our firm, CLOPAQUE, has received the Letter of invitation to tender to provide and propose a complete design. We have appointed a consultant team, consisting of QS, Real estate and Landscape Architects for the completion of the project.
In the scenario of the project, we were required to make an upgrading works for the interchange of Federal Highway and Persiaran Sultan. The upgrading work project needs to focus on:
-
In line with the Malaysia effort to attain the Sustainable Design Goal 2030
-
In line with the 12th Malaysia Plan that will revolved around three main dimension: economic empowerment, environmental sustainability, and social reengineering.
-
In line with Mission of Tourism Malaysia in introducing Visit Malaysia 2020
-
Transforming the interchange to be more sustainable and utilized.
Site Introduction
One of the most developed countries of Southeast Asia, Malaysia is well on its way towards becoming a high-income nation. If the country succeeds in implementing its ambitious economic plan it will soon become a developed country, raising even more business appetites; Shah Alam is not an exception.
The interchange at the Federal highway and Persiaran Sultan has 4 unused green spaces besides the roads of the junction. Having a one-way circulation on all 4 parts and significant vegetation of the area, make the pedestrian access and development of the site difficult as well as the slope gradient which has resulted in cases of erosion. Trees like Syzygium malaccense, Bucida molineti, Ficus benjamina and palms like the Bismarkia nobilis silver are the significant vegetation found on site.
Site analysis
After several analysis, the strengths, weaknesses, opportunities and threats were drawn and examine for a better result in the final product.
The site comprises of a commercial area where mall, park and recreational and leisure areas are found. It has a high rate of traffic and the population is dense in the surrounding. The biggest industrial area is found not far from the highway. But it is not pedestrian and bicycle friendly and it is subject to various petty crimes as it has very little night activities. Though, there are quite a few opportunities that can render the site welcoming to all walks of life, for instance Asia café, Pedestrian and cyclist connectivity, Parking solution at the surrounding region and the engagement of community welfare and connectivity.
Concept
A Gnarl of the Foliage
A fusion symbolism of human and nature through a livable space that bring ups the innate tendency of nature, which is related to the Biophilic concept, that embodied in virtue of modern design.
It is also an inception towards future lifestyle by showcasing the elements which are sustainable and enjoyable to the environment and by public.
A gnarl of the foliage fills the park, giving dynamic and vibrant living environment.
The name of the concept is derived from two basic words which are “gnarl” and “foliage” both have good meanings in it. Gnarl is generally known as the knotty protuberance on a tree. The term ‘Gnarl’ represents the current sites which is the the interconnection highway that have shape looks like a knot. ‘Gnarl’ has meaning to make the massive-structured concrete of the highway structure to be more natural by blending it with a great landscape design at its surroundings. Another meaning of it, is we aim to reconnect the users to be more exploring nature trough our design to create more lively communities.
The second basic term used is Foliage. It is a symbolism of nature and green environment or sustainability. As foliage means a lot to the plant’s life and growth, so does the site will be given an impactful effect towards environment and people. The original shape of foliage are mostly creating an organic shape, so it will be implemented to the design as it is also a common design form of Biophilic concept, where organic form creates more natural views.
Goal
The aim of the project is to transform empty spaces, within the interconnected loops at Federal Territory Highway, into a dynamic and livable space with a combination of sustainable-resilient architecture and landscape design for all types of users that could improve the quality of life in terms of local economy, communities, health and safety.
All the spaces will be designed beautifully by several approaches that related to the SDG, 12th Malaysia plan, Biophilic concept, and the identity of Shah Alam. From many points stated by United Nation regarding Sustainable Development goals, our site will focus on the 11th SDG which is “sustainable cities and communities”. Even though the proposed site is not as big as term “city” yet some appropriate aspects supporting the 11th SDG will be implemented into the design.
The next important point in our design goal is the 12th Malaysia plan that is focusing on 3 major aspects which are economic empowerment, environmental sustainability, and social reengineering. Several proposed spaces in our design are provided to help achieve those 3 major points of 12th Malaysia Plan. “Weaves concenter” is one of several attractive proposed spaces that have some approaches to the 12th Malaysia plan and 11th SDG which the proposed space will provide a place for users to improve their quality of life in term of economic, communities, healthy, and safety. Weaves Concenter is place for the communities to build their relationship to each other, improving the local economy by the existence of proposed kiosks to be rent by several local businesses, with a graceful architecture design of its place with an approach towards sustainable building concept.
Objectives
To achieve the design goal of the project, three objectives of the design is provided. First, the spaces and the surroundings will be liven up by proposed concenter as a community hub that integrated with several sustainable values in term of the building and people’s lifestyles. Second, our design will make the space independent to external sources of energy, making use of energy efficiently. Last but not least, it provides an accessible public places to be enjoyed by all type of users including elderly and special needs people.
























